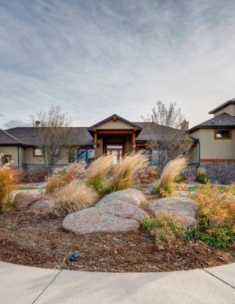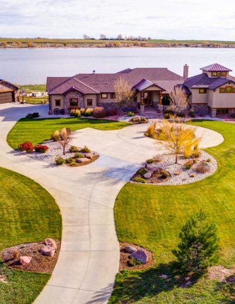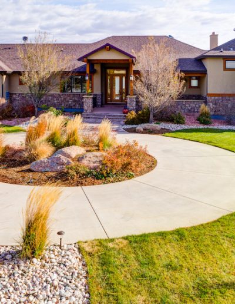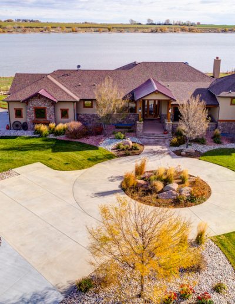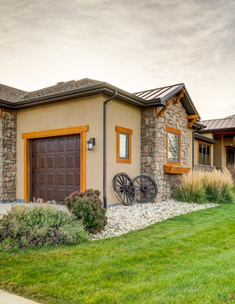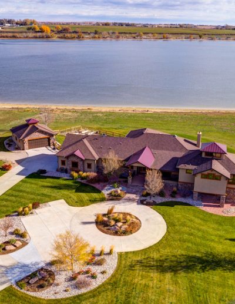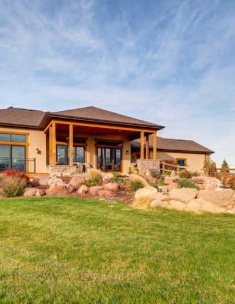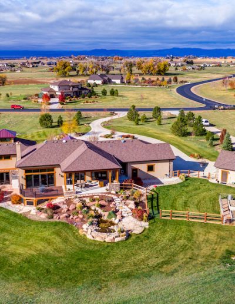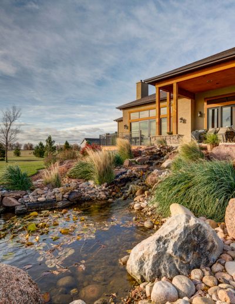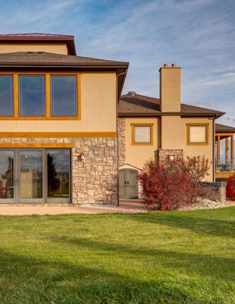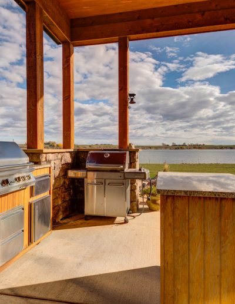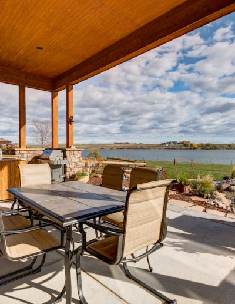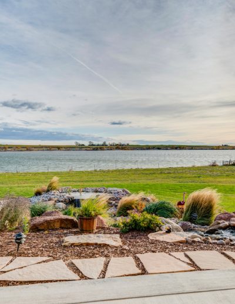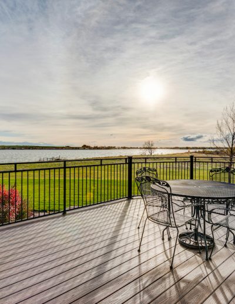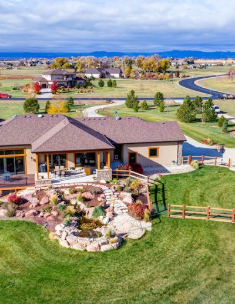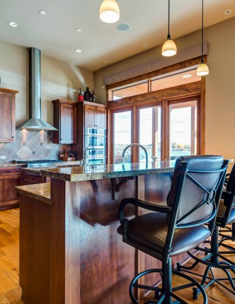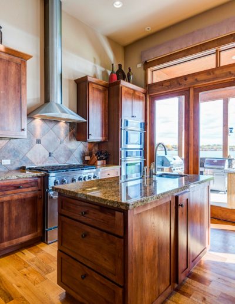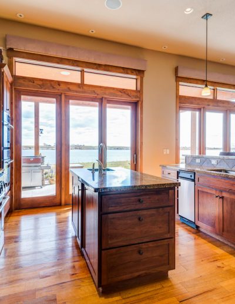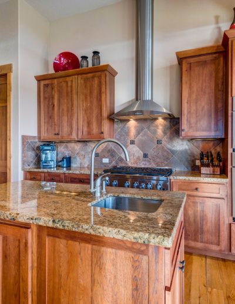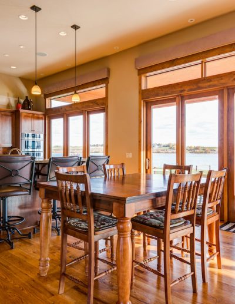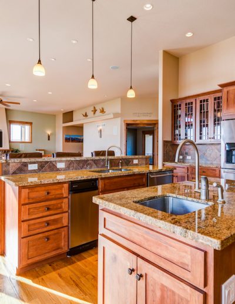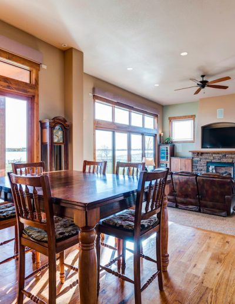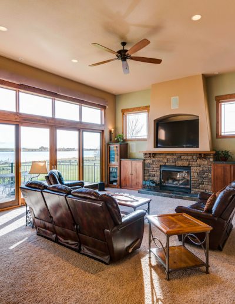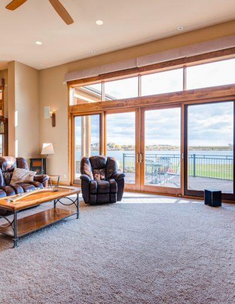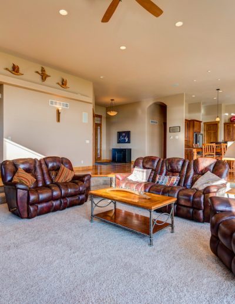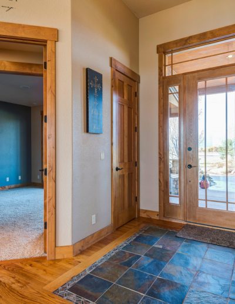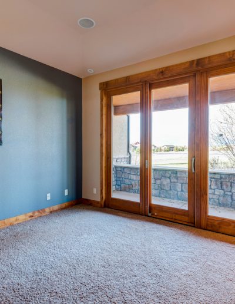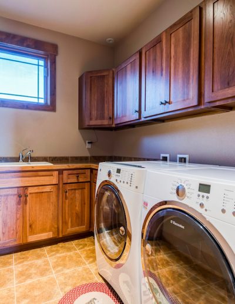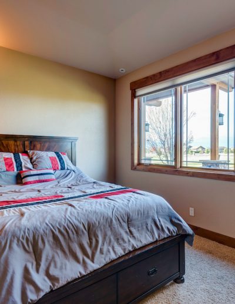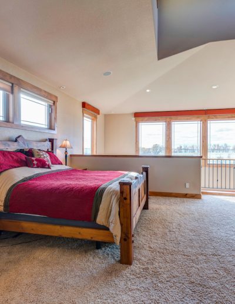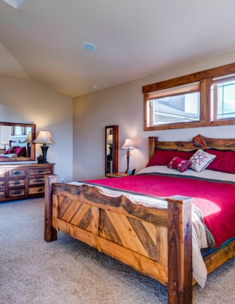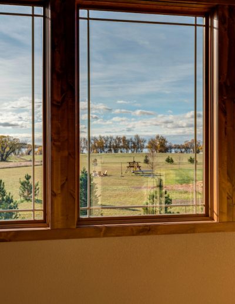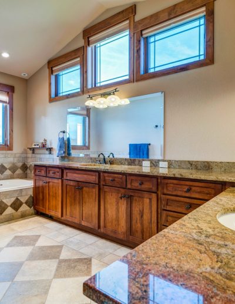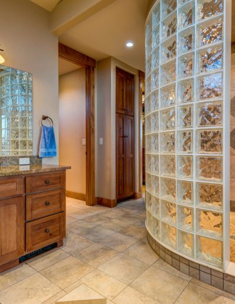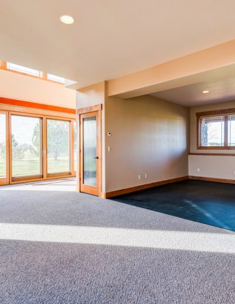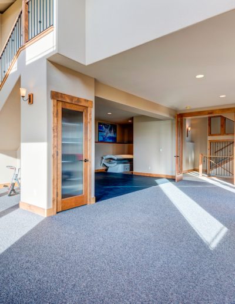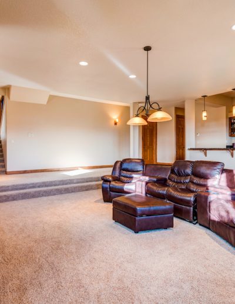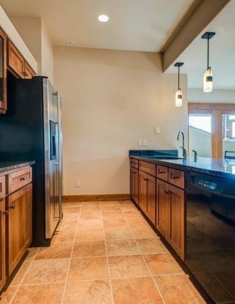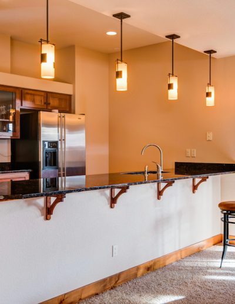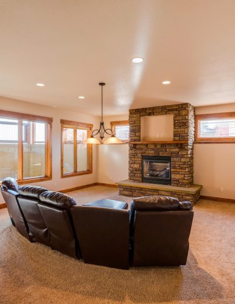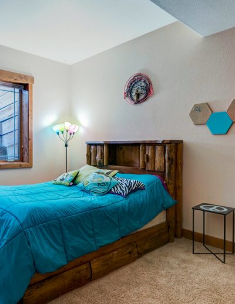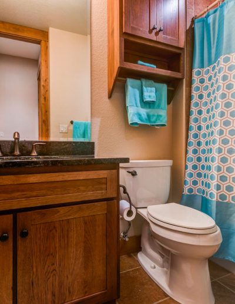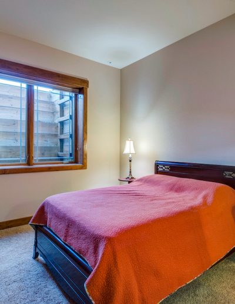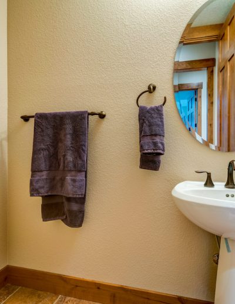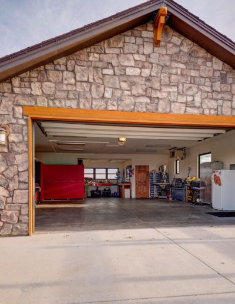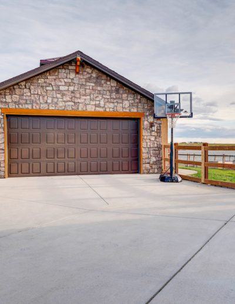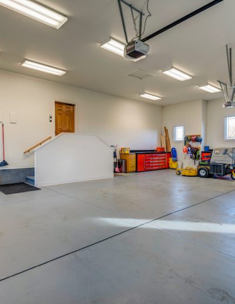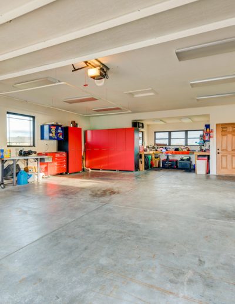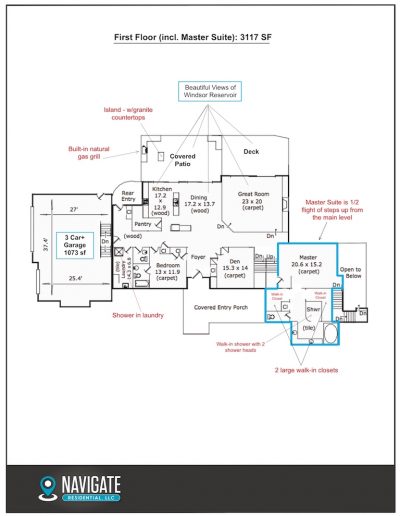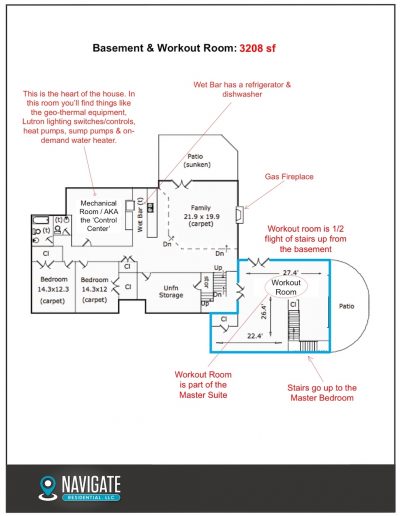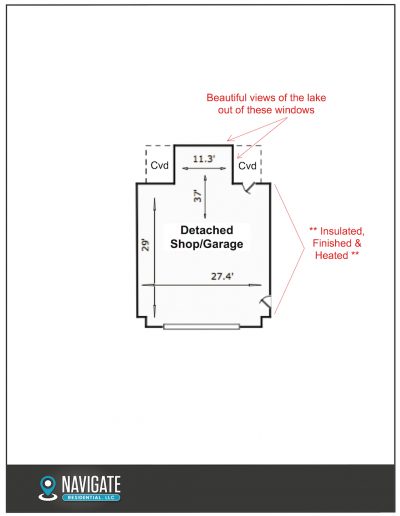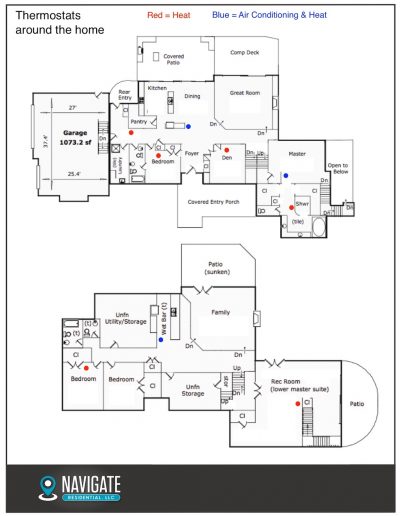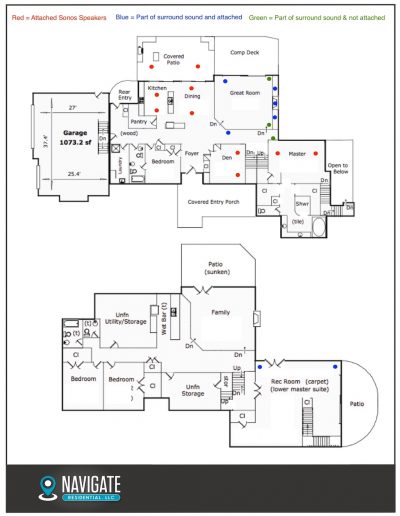Wow — what a home, and what a special location…
37082 Soaring Eagle Ct.
Price: $1,298,000
MLS #: 835391
Status: Sold on 3/27/18 for $1,217,900
City: Severance
Bedrooms: 4
Baths: 4.5
Year Built: 2007
Total Square Feet: 6,325 SF
Finished Square Feet: 5,748 SF
Garage: 3 Car (1,073 SF)
-
Heating (how it works)
-
Cooling (how it works)
-
What the Department of Energy has to say
-
Highly efficient
-
In-floor radiant heat throughout the home — including the master shower
-
Control heat in nearly every room in the house
-
Play music in one, multiple, or any combination of rooms
-
Control from your phone or tablet
-
This home’s Sonos speakers are located in
-
Great Room
-
Dining Room
-
Office
-
Workout room (part of Master Suite)
-
Master Bedroom
-
Covered Patio
-
-
Electric Binds in Master Bedroom, kitchen, dining room and great room
-
-
-
Two large walk-in closets
-
Workout room below Master Bedroom (part of Master Suite)
-
TVs mounted in both the Master Bedroom & Master Bath–both stay with the home
-
-
-
-
-
Large walk-in pantry
-
Granite countertops
-
Hickory cabinets with soft-close drawers
-
Prep sink
-
Beautiful views from kitchen
-
-
-
-
-
Family Room-adjacent wet bar includes
-
Refrigerator
-
Dishwasher
-
Garbage disposal
-
Hickory cabinets
-
Granite countertops
-
Tile floor
-
-
Gas fireplace
-
Wired for speakers on both sides of the fireplace
-
-
-
-
-
Large home, but feels cozy…great floor plan
-
2×6 construction
-
Pella windows & doors
-
10’ ceilings in basement
-
8’ solid wood doors throughout
-
Whole house fan with timer
-
3 power attic ventilators to keep heat out of attic (and out of the home)
-
40-year roof with metal accents
-
All interior walls have soundproofing insulation
-
Insulated garage doors (Anderson)
-
-
-
-
-
Drip system to all trees/plants
-
Covered patio with 2 speakers in ceiling
-
Composite deck
-
Pond/water feature with Koi fish
-
Built-in natural gas grill
-
Rolling island with granite countertop
-
A portion of the large yard is fenced-in
-
-
-
-
-
Located at the back end of the development — this is one of the most private lots in Soaring Eagle
-
Situated on a large cul-de-sac
-
Backs to Windsor Reservoir (more on this private lake, and how to join)
-
Quick access to I-25, Severance, Windsor, Fort Collins & Centerra
-
-
-
-
-
Heated (gas heater) and insulated/finished
-
220v
-
Lots of windows for great natural light
-
Great views of Windsor Reservoir from inside the workshop
.
-
-
-
-
-
Tankless water heater (Reini)
-
Built-in surround sound theater in Great Room. Surround sound receiver included.
-
Hardwood floors
-
CAT-5 throughout
-
2 gas fireplaces
-
Hot water re-circulation system with timer for Master Suite
-
-

